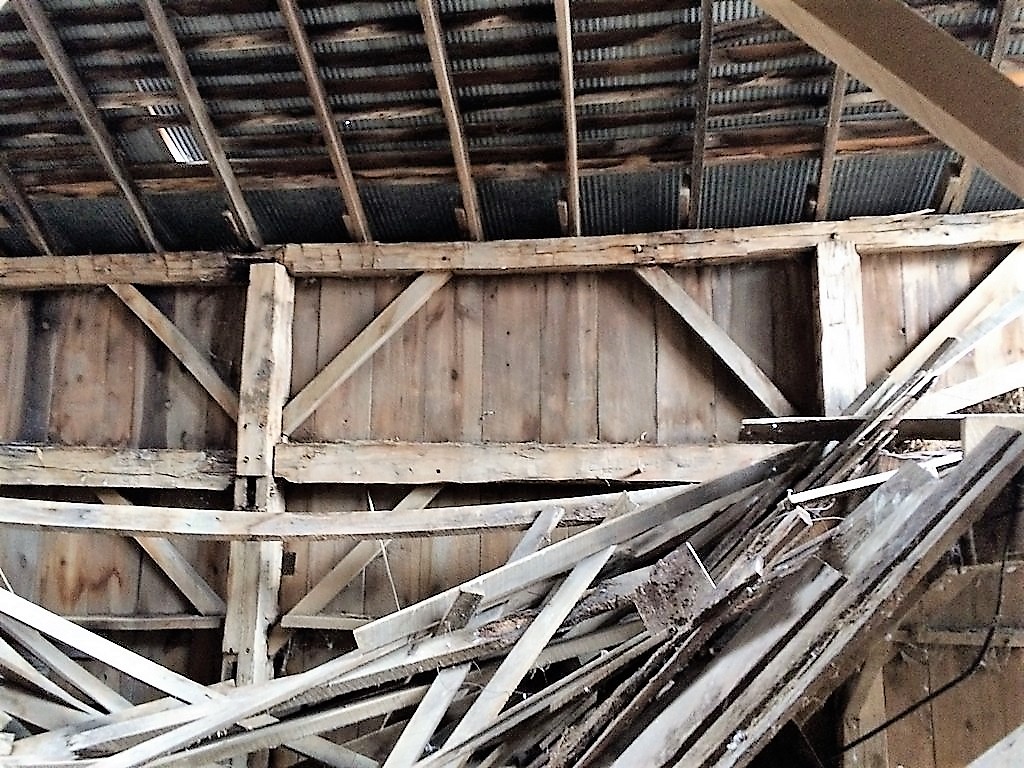1
2
3
4
5
6
7
8
9
10
11
12












1880 Commodore Perry Davis Barn with later additions and siding.
Barn after the later additions were removed.
Later siding being removed.
Stars and 1880 date on east gable.
Heavy timber framing in the barn is all hand-hewn.
Loft opening just inside the east door where hay was loaded into the loft from a wagon in the central drive.
The granary where wheat, oats, or rye was stored.
The corn cribs on the south side of the drive.
Timber framing on the south wall of the barn.
The scissor trusses covered a span of 30 feet. The track and hay trolley can be seen here.
Looking into the loft from the front or east door area.
Timbers supporting the roof.